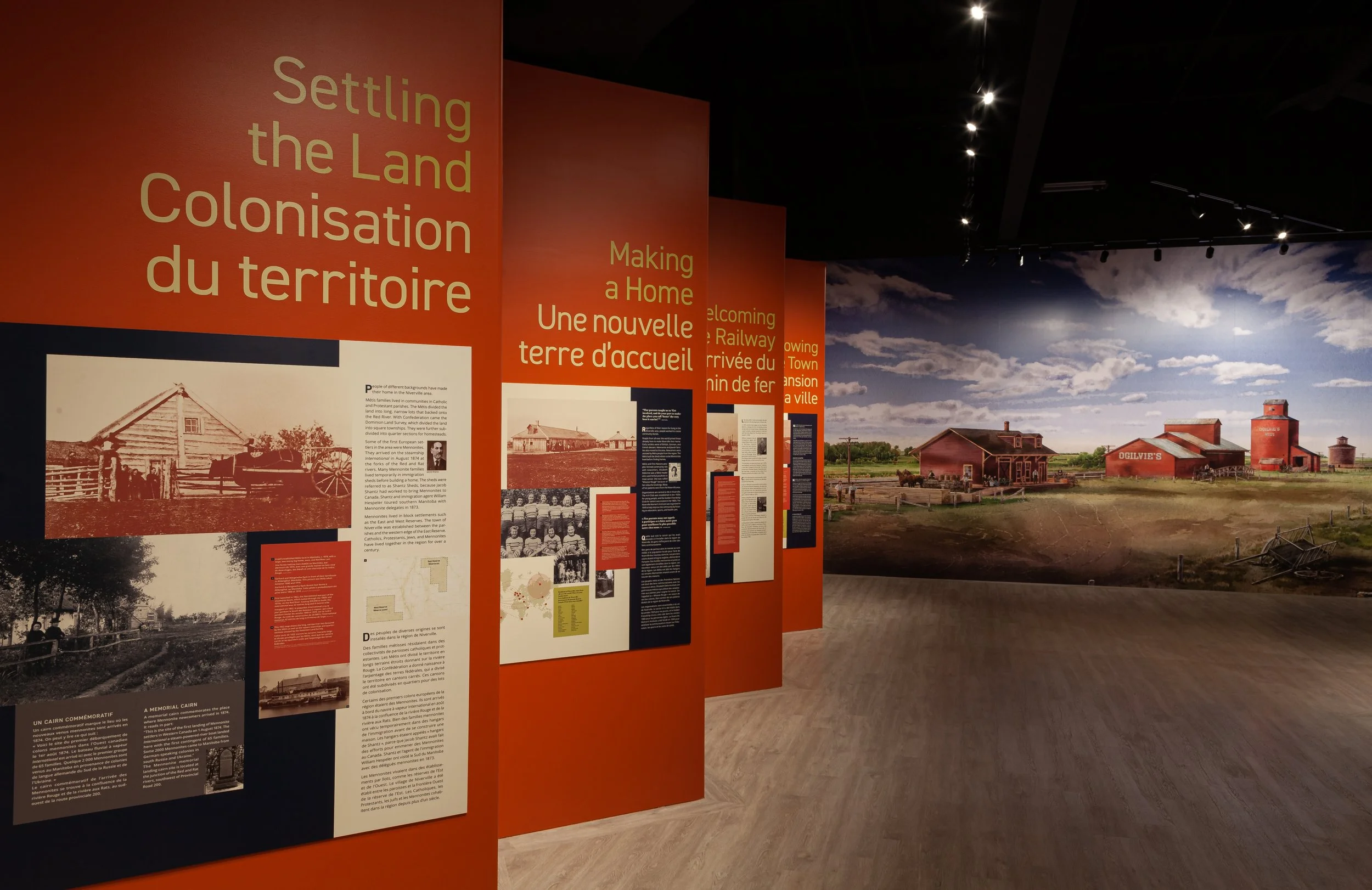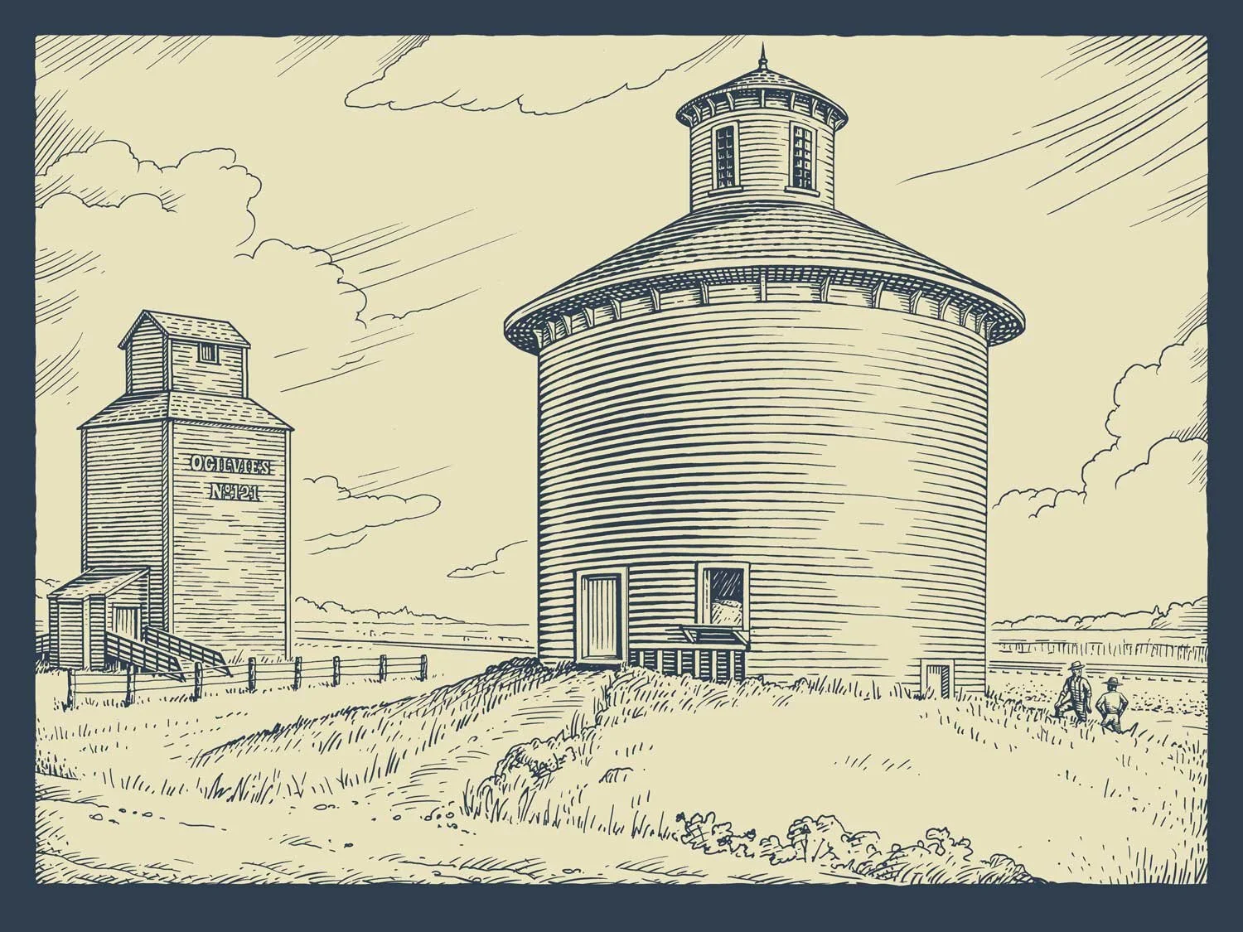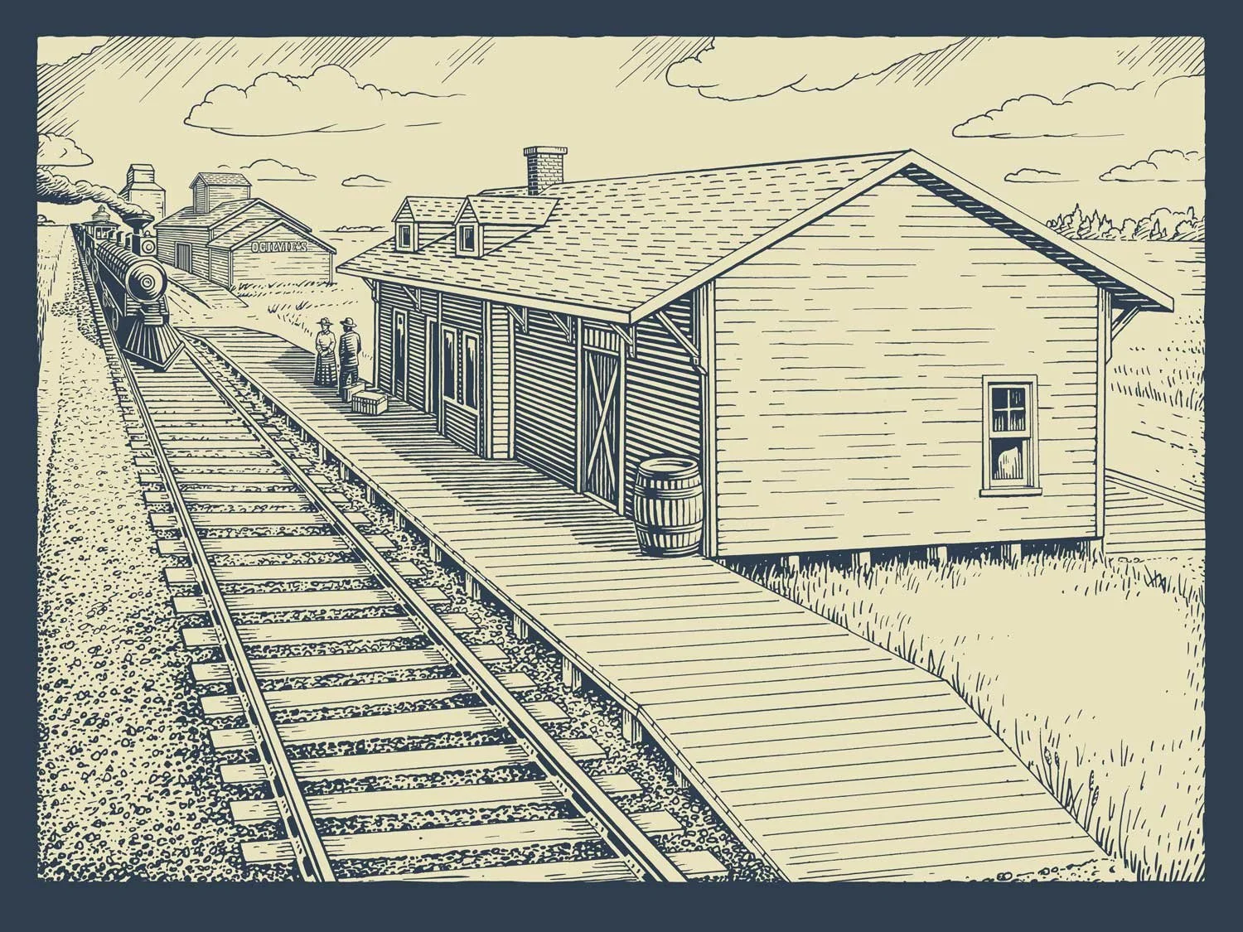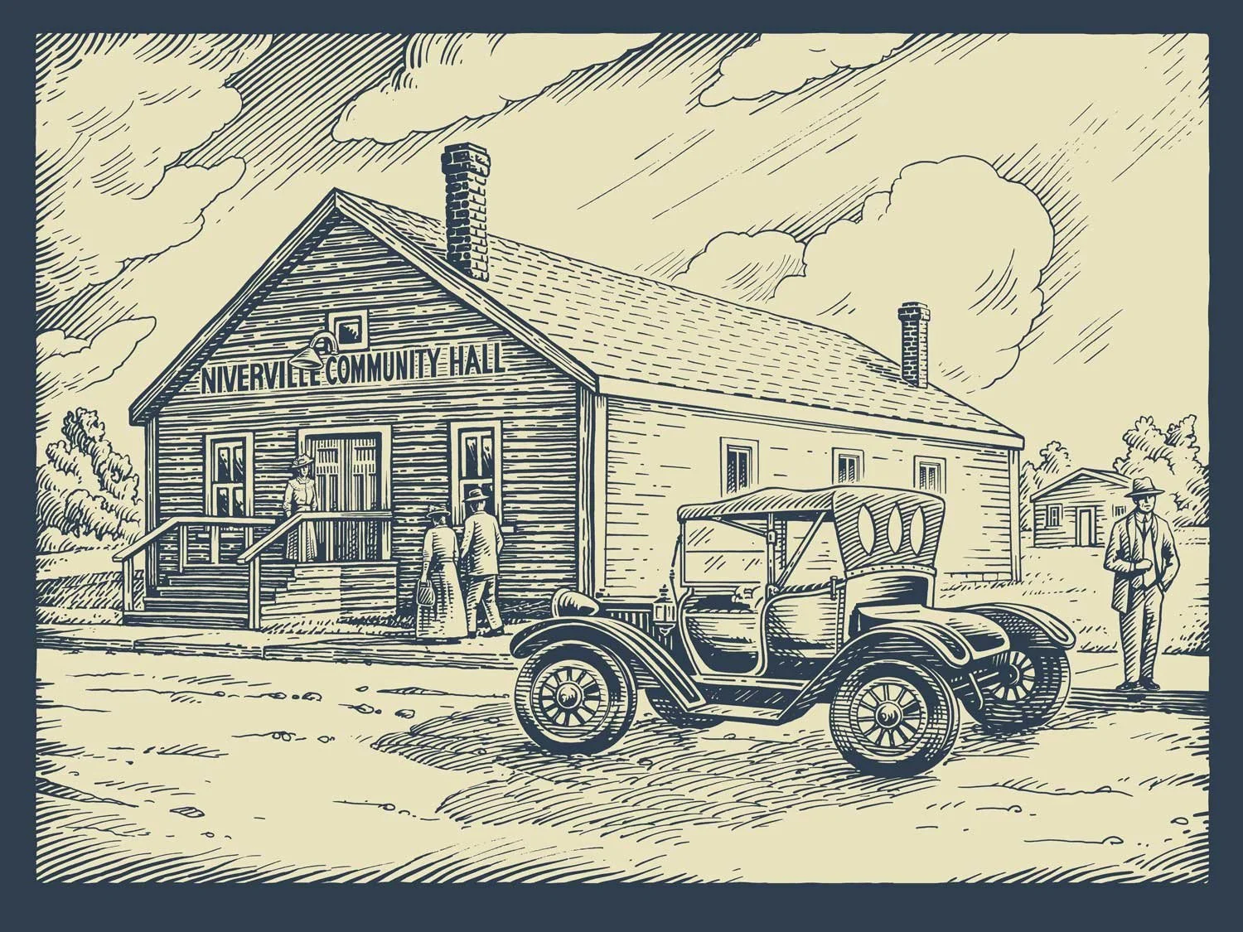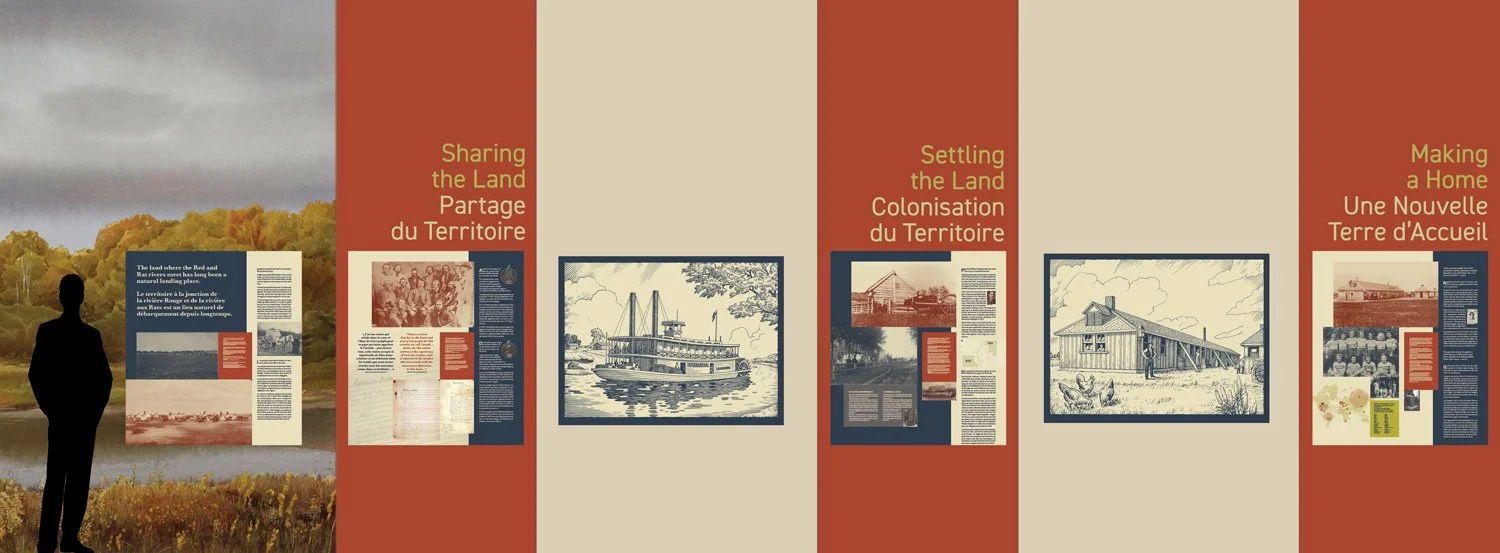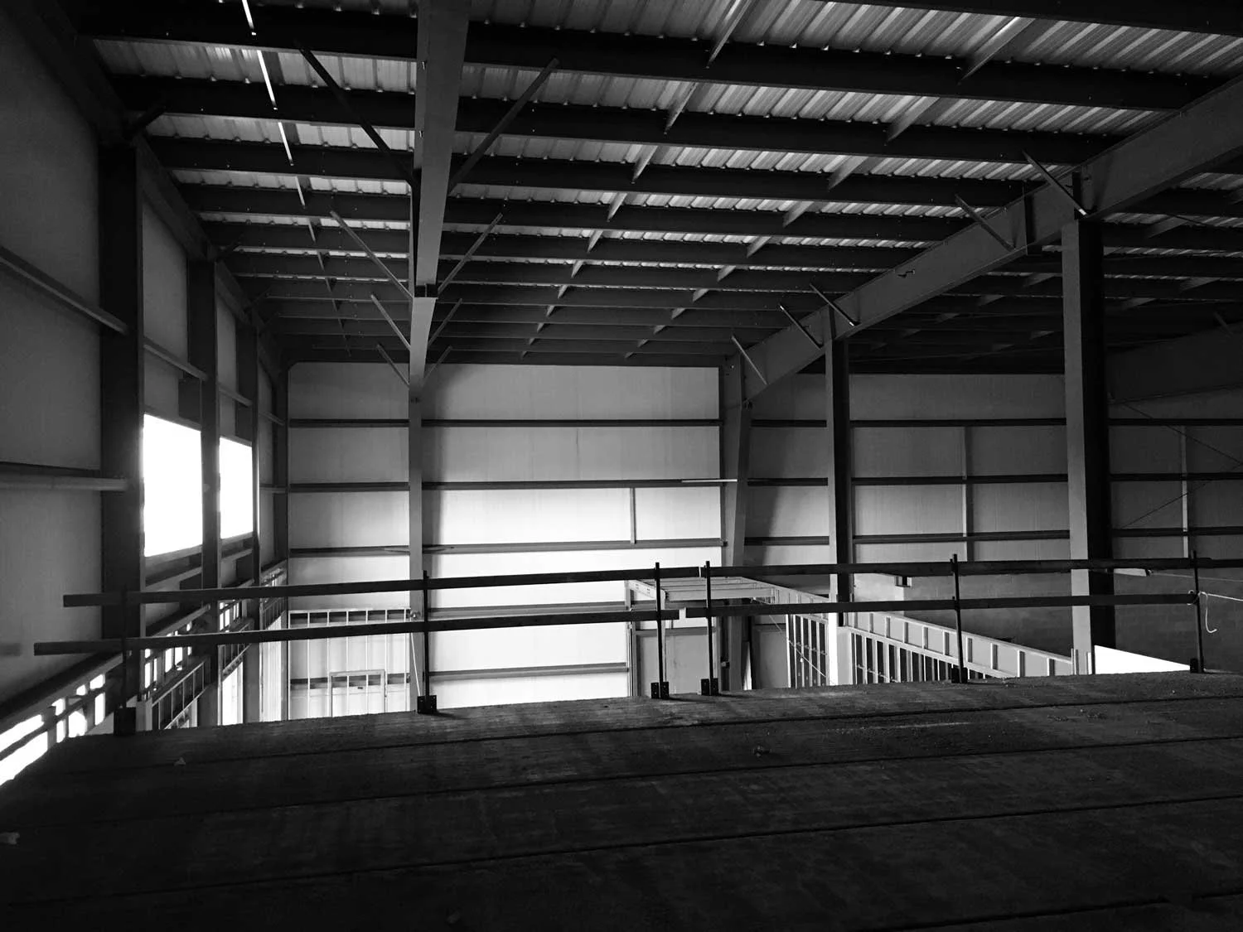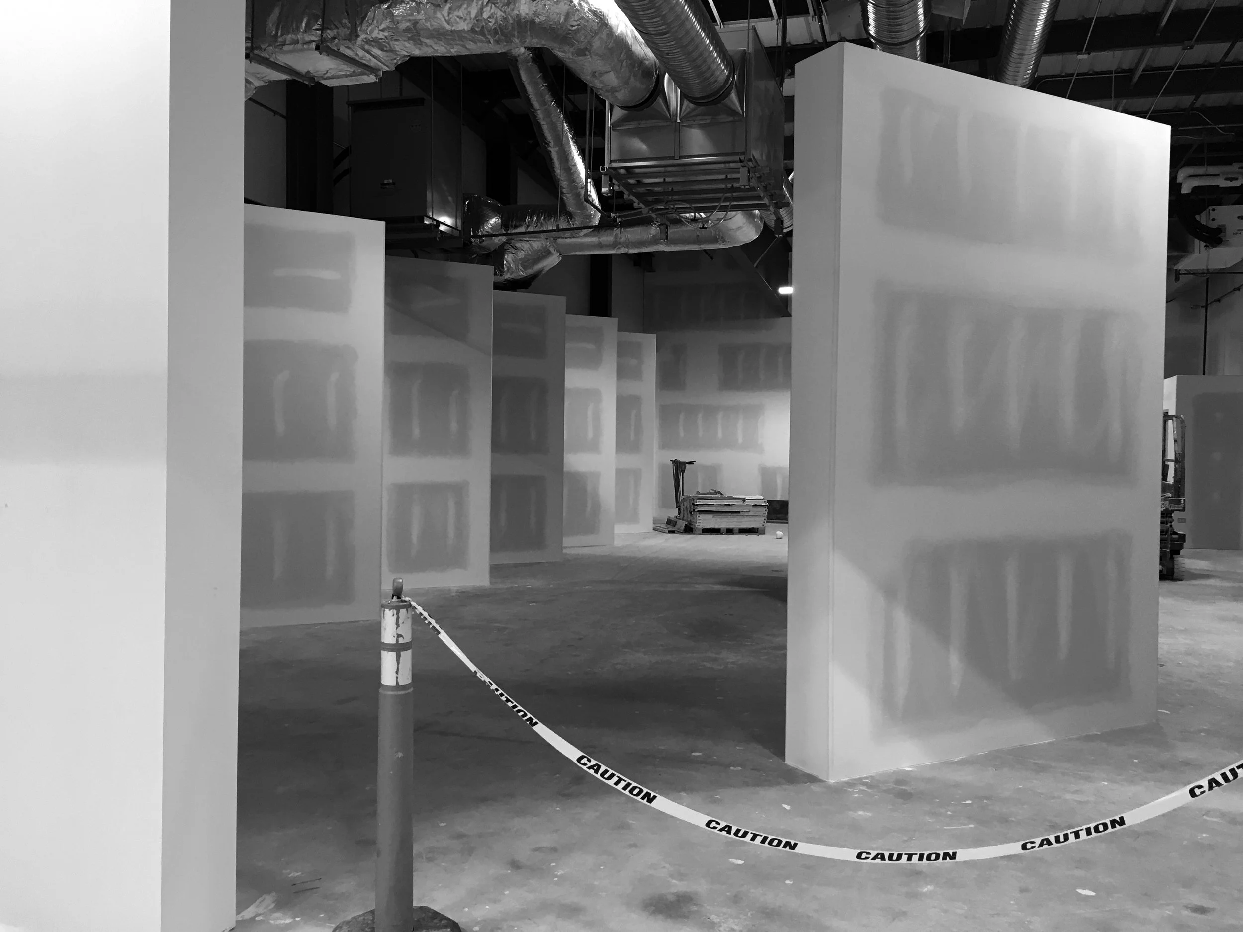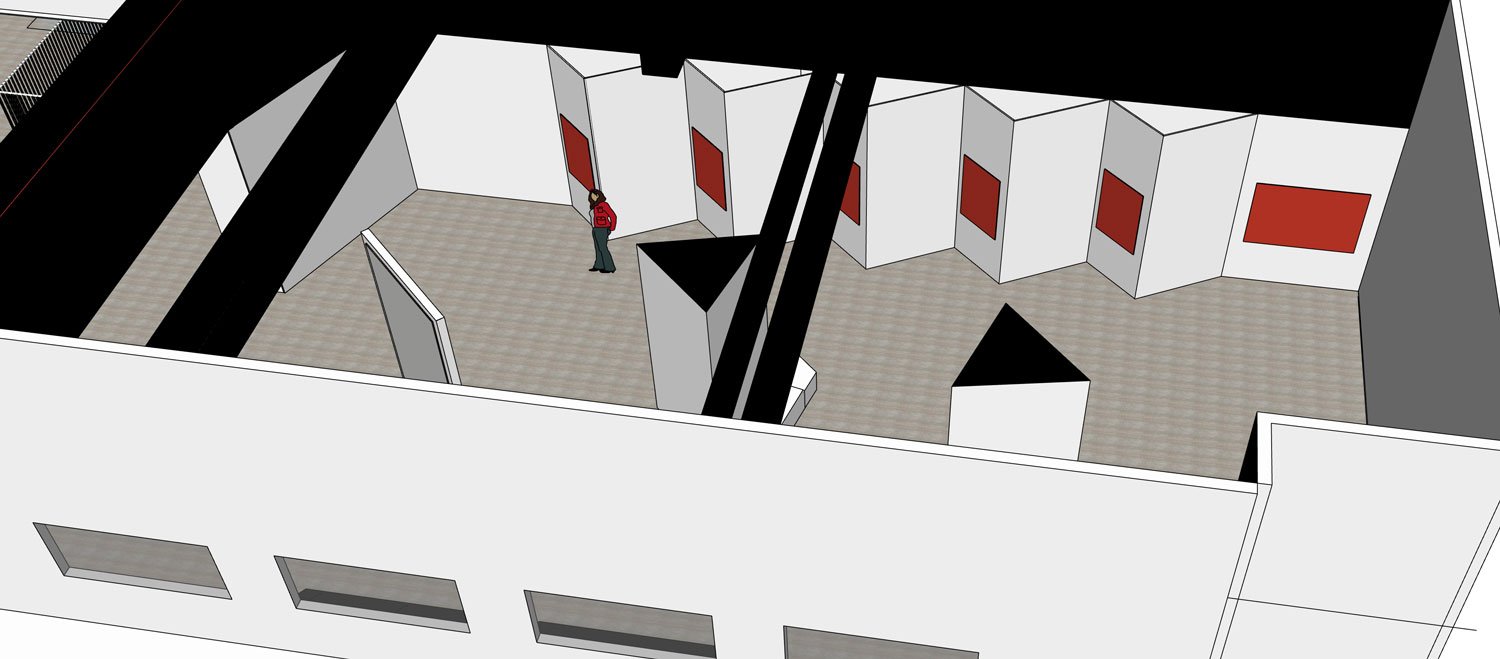NIVERVILLE CULTURAL CENTRE
Exhibit design services were required to design and build the 2,000-square-foot Niverville Cultural Space, located on the second floor of the new multi-million-dollar Niverville Community Resource and Recreation Centre. The project began with community consultation and research leading to interpretive planning and content creation. During the exhibit concept phase 3D renderings were produced for client presentations. Each detail of the exhibit design process was carefully art directed. This gallery was developed in partnership with HTFC Planning and Design. 2021
“It is a visual feast, an outstanding design, with those accordion panels. Love it! The triangular uprights are striking. The entire work is balanced beautifully, with a large mural dating from the mid 1800s at one end to the colourful mural dating from WWI at the other. Black and white sketches on alternate sides provides contrast to the colour.”
The exhibit area, a section of accordion walls, allows visitors to explore the history of the people of Niverville featuring historic illustrations by Michael Custode.
A map of Southern Manitoba by Candace Lipischak, a multidisciplinary Métis artist from Otterburne. The art piece was created using local recycled materials. The map highlights the historic Crow Wing Trail, integral to the story of the area.
Scale drawings were created during the art direction process to determine graphic and content placement.
Stunning, over-sized wall murals by artist Scott Plumbe bookend the exhibit space.
The cultural space begins to take shape during the construction and architectural design process.

